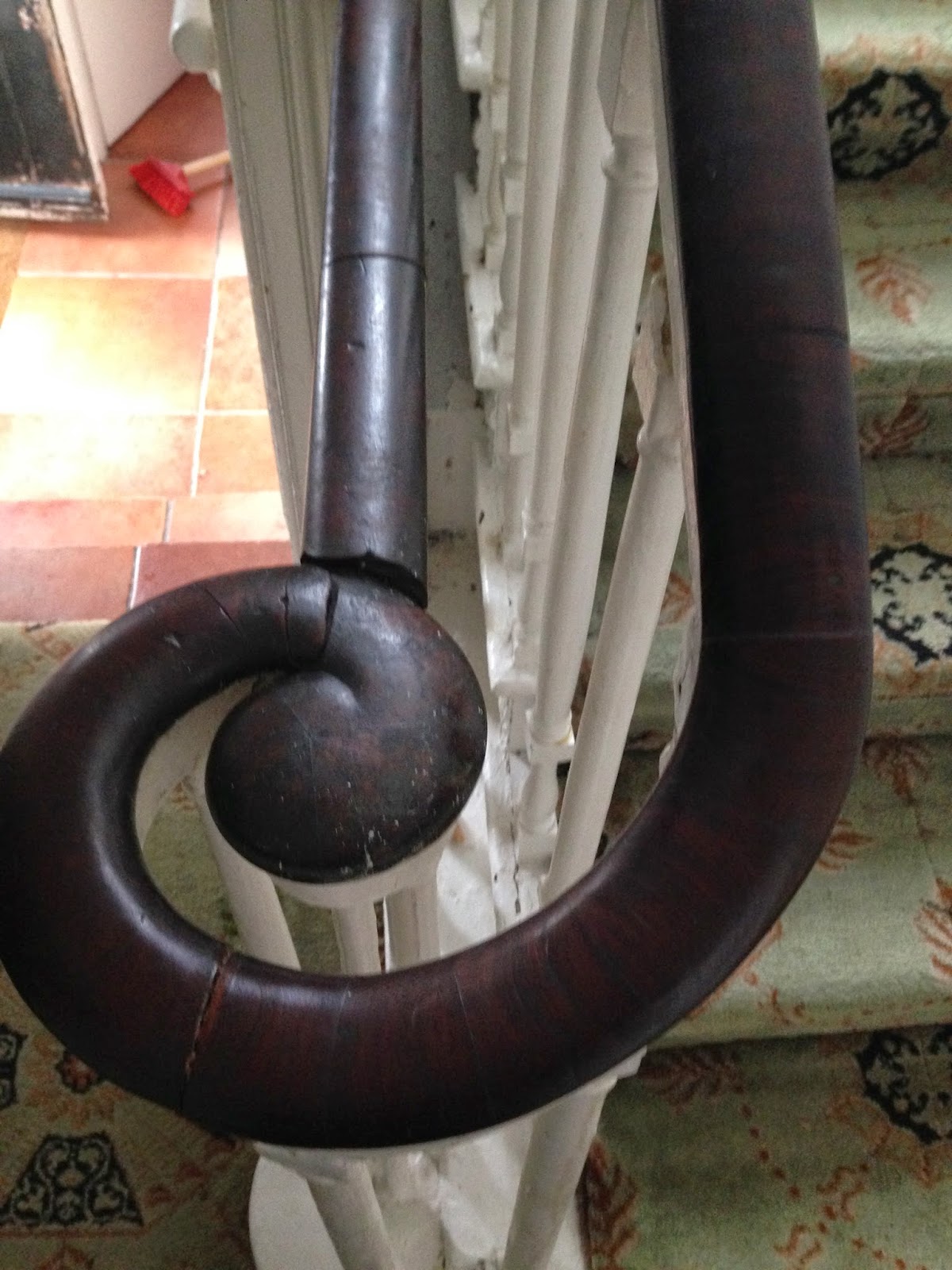So excited about getting my new kitchen, as some of you know I LOVE cooking and it's my true de-stresser as I just switch off and cook although preferably on my own and this kitchen is just that - a kitchen!
No open plan dining/family room - just a kitchen, no excuse for kids to run around my feet and I can close the door once the cooking is done and ignore the washing up.
As our kitchen is a combination of 2 huge windows, 2 very large doors, a chimney breast, very high ceilings and no straight walls, it has to be made to spec - lucky me ;-)
Our kitchen is the creation of my own ideas interpreted and improved by the talented Morwenna Gerrard and will be built by the equally talented Patrick McKenna of Wabi-Sabi (
www.wabi-sabi.ie) in Dublin.
The kitchen design will have a contemporary look with white spray painted handle-less doors with internal carcasses made with oak veneered timber. The central island will have a brass coated welded steel frame supporting a slim Carrera marble top with the basin, dishwater and bins built into a white box underneath.
All is planned very carefully as space is premium and tricky, but actually it's going to be just great. I will have all the storage I need around my 'work' area and the coffee machine, cups etc. is in a cupboard where David won't be in my way when he makes his 10th coffee that morning.
Still deciding on appliances and taps - current favourites are VOLA taps (Danish of course), Quooker tap, Miele ovens and Dishwasher and a 91cm Liebherr integrated fridge/freezer with an ice maker but
no water dispenser. Lets see how the budget works out - have promised David to be flexible in some areas.....
Below are some images of the old kitchen and some 3D drawings of the new one plus a lifestyle image of my chosen light - the very cool 'Bent Chandelier' by Workstead, which will also be available in my shop very soon.
 |
| Old Kitchen |
 |
| Old Kitchen |
 |
| Old Kitchen |
 |
| Old Kitchen |
 |
| New Kitchen Design - by Wabi-Sabi |
 |
| New Kitchen Design - by Wabi-Sabi |
 |
| New Kitchen Design - by Wabi-Sabi |
 |
| My chosen light for the central island - 'Bent Chandelier' by Workstead |



















































